4084 FOREST HILL DR, Cooper City
$442,000 USD 2 2.5
Imágenes
Mapa
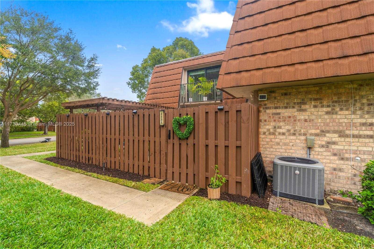

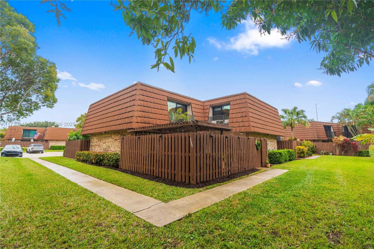
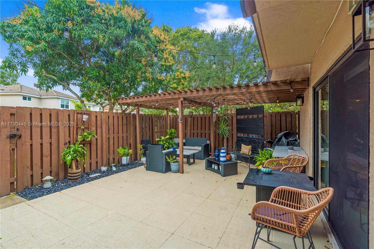
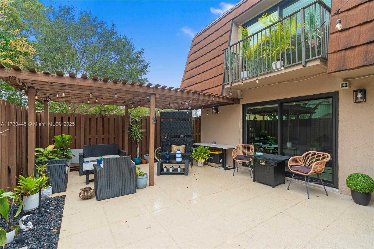
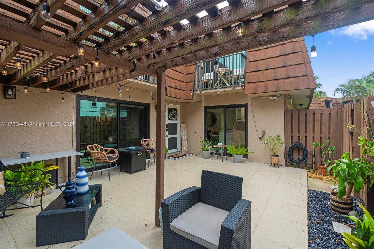
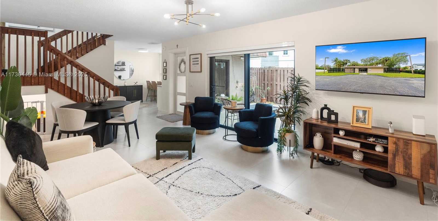
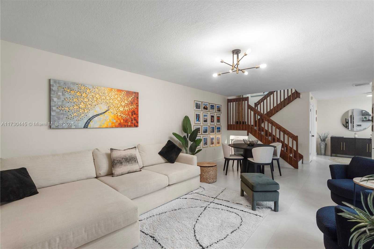
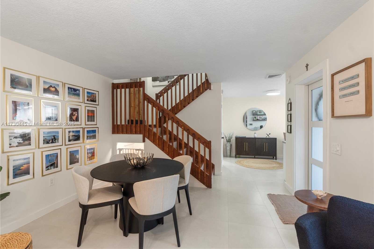
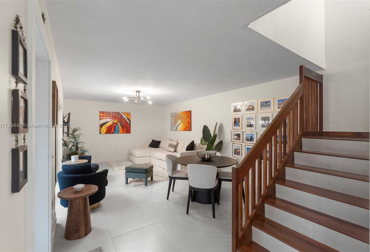
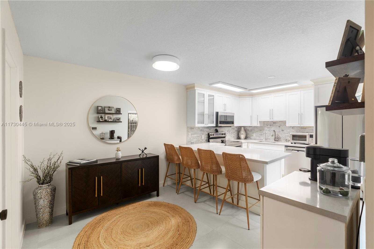
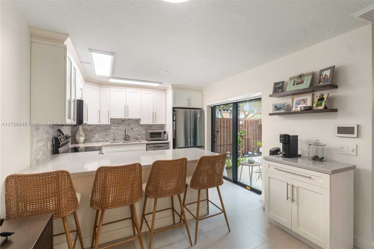
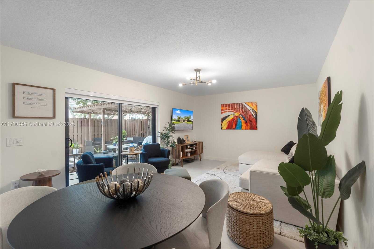
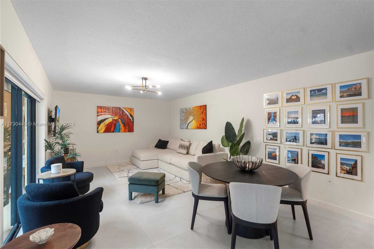
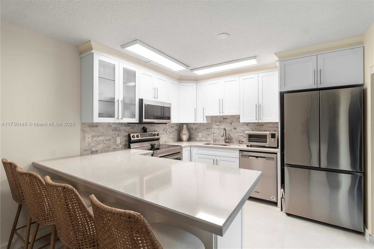
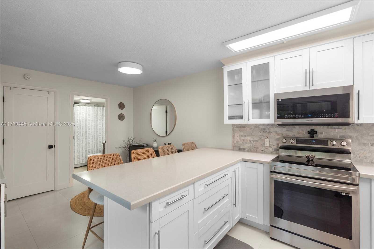
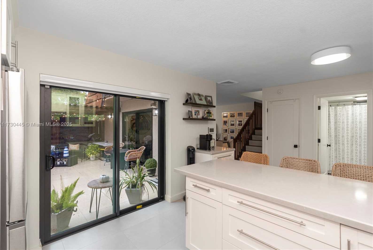
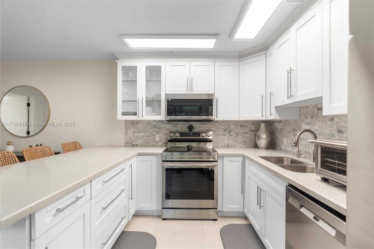
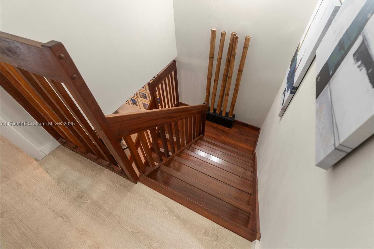
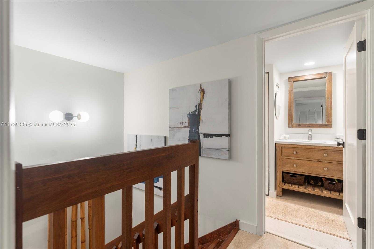
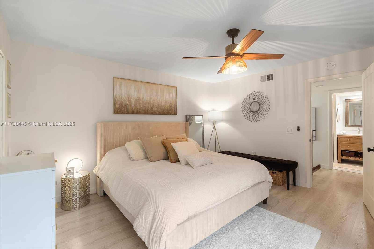
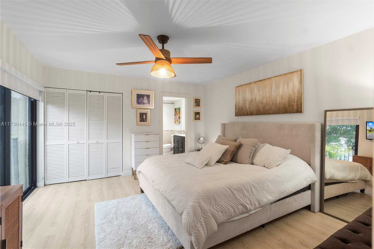
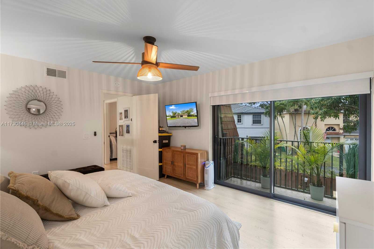
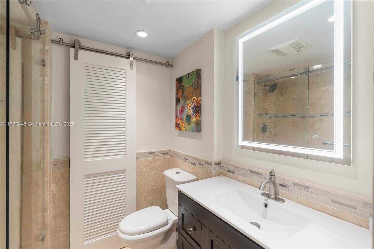
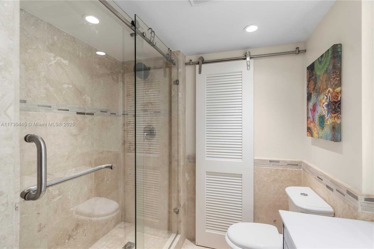
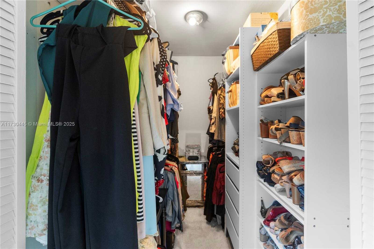
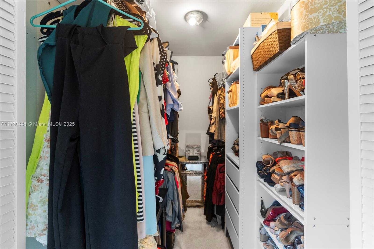
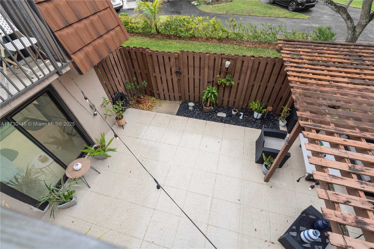
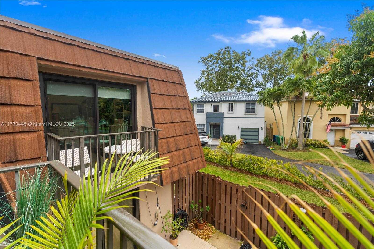
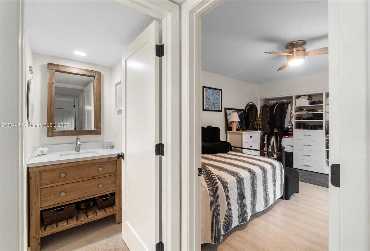
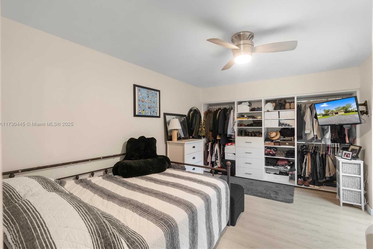
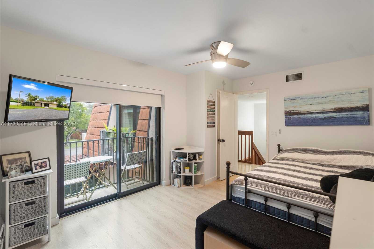
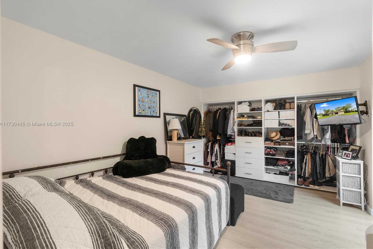
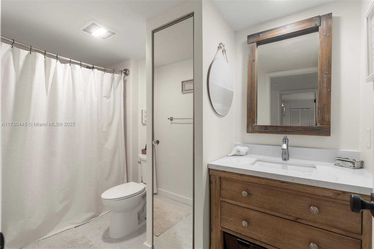
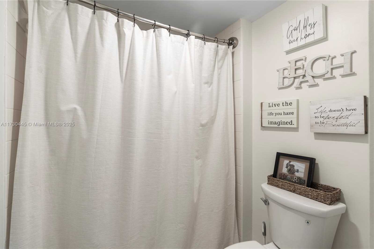
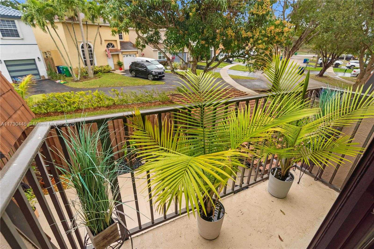
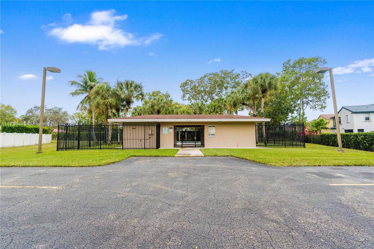
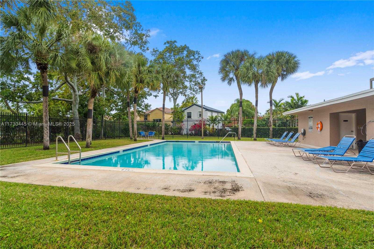
Contáctenos
Programar un Tour
| Dirección | 4084 FOREST HILL DR, Cooper City |
| Nombre del Edificio | Camelot Gardens |
| Tipo de Propiedad | Townhouse |
| Precio | $442,000 |
| Precio Previo | $450,000 (15 días atrás) |
| Estatus de la Propiedad | Active |
| Número MLS | A11730445 |
| Número de Habitaciones | 2 |
| Número de Baños Completos | 2 |
| Número de Medios Baños | 1 |
| Superficie Habitable | 1264 |
| Año de Construcción | 1986 |
| Número de Folio | 514001080450 |
| Días en el Mercado | 177 |
Descripción Detallada: This stunning townhome in Rock Creek offers the perfect blend of contemporary style and highly functional upgrades. Featuring impact sliders and doors for enhanced safety and energy efficiency. This home boasts fresh, new paint throughout and sleek, updated light fixtures that elevate the ambiance. The updated bathrooms include stylish finishes, while custom closet systems maximize storage and organization. The home is equipped with modern doors providing a sleek, cohesive look. The kitchen is a chef’s dream with quartz counters and newer appliances. Electric blinds throughout for privacy and convenience Outside, the expansive patio is a perfect space for gatherings or relaxation. Located in a prime area of excellent schools, shopping, places or worship and close to highways for travel!
Propiedad añadida a favoritos
Préstamo
Hipoteca
Experto
Ocultar
Información de Dirección
| Estado | Florida |
| Ciudad | Cooper City |
| Condado | Broward County |
| Código Postal | 33026 |
| Dirección | 4084 FOREST HILL DR |
| Código Postal (4 Dígitos) | 1144 |
Información Financiera
| Precio | $442,000 |
| Precio por Pie | $0 |
| Precio Previo | $450,000 |
| Número de Folio | 514001080450 |
| Cargo Mensual por Mantenimiento | $520 |
| Tarifa de la Asociación Pagada | Monthly |
| Tarida de la Asociación | $520 |
| Valor del Impuesto | $2,630 |
| Año Fiscal | 2024 |
| Información de Posesión | Funding |
Descripciones Completas
| Descripción Detallada | This stunning townhome in Rock Creek offers the perfect blend of contemporary style and highly functional upgrades. Featuring impact sliders and doors for enhanced safety and energy efficiency. This home boasts fresh, new paint throughout and sleek, updated light fixtures that elevate the ambiance. The updated bathrooms include stylish finishes, while custom closet systems maximize storage and organization. The home is equipped with modern doors providing a sleek, cohesive look. The kitchen is a chef’s dream with quartz counters and newer appliances. Electric blinds throughout for privacy and convenience Outside, the expansive patio is a perfect space for gatherings or relaxation. Located in a prime area of excellent schools, shopping, places or worship and close to highways for travel! |
| Vista de la Propiedad | Garden View |
| Descripción del Piso | Ceramic Floor |
| Características Interiores | First Floor Entry, Closet Cabinetry, Walk-In Closet (s) |
| Características Exteriores | Open Balcony |
| Equipos Electrodomésticos | Dishwasher, Dryer, Microwave, Electric Range, Refrigerator, Self Cleaning Oven, Washer |
| Instalaciones | Child Play Area, Pool |
| Descripción del Sistema de Enfriamiento | Ceiling Fan (s), Central Air |
| Descripción del Sistema de Calefacción | Central |
| Descripción del Estacionamiento | 2 Or More Spaces, Additional Spaces Available, Guest |
| Restricciones de Mascotas | Restrictions Or Possible Restrictions |
Parámetros de la Propiedad
| Número de Habitaciones | 2 |
| Número de Baños Completos | 2 |
| Número de Medios Baños | 1 |
| Balcón Incluye | 1 |
| Superficie Habitable | 1264 |
| Año de Construcción | 1986 |
| Tipo de Propiedad | Townhouse |
| Nombre del Edificio | Camelot Gardens |
| Nombre del Desarrollo | STONEBRIDGE PHASE ONE,Rock Creek |
| Tipo de Construcción | CBS Construction |
| Listado con | United Realty Group Inc |
