1617 ZENITH WAY, Weston
$525,000 USD 3 2
Imágenes
Mapa
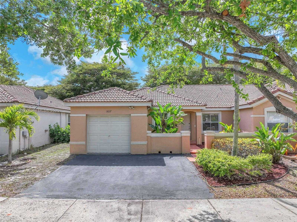

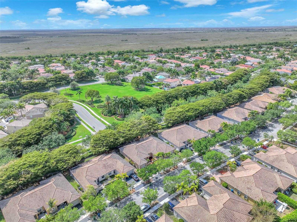
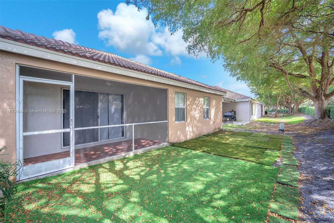
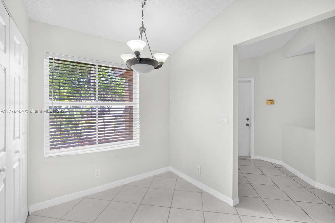
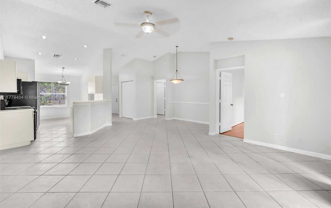
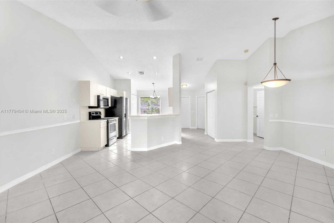
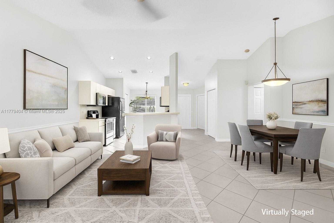
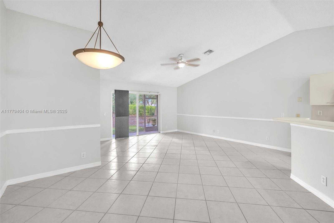
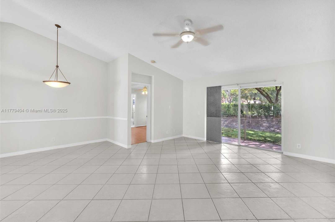
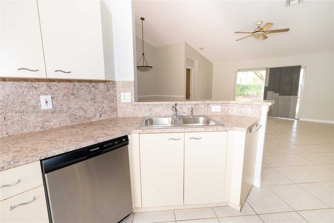
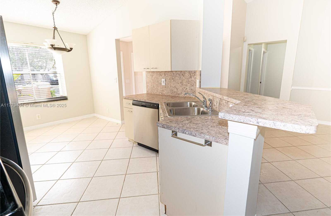
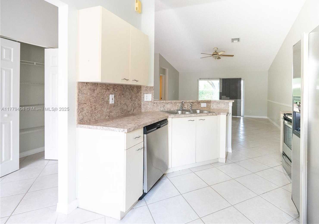
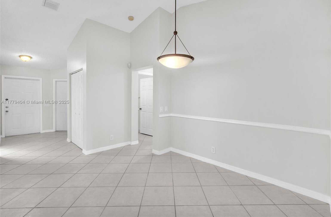
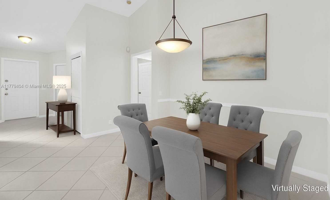
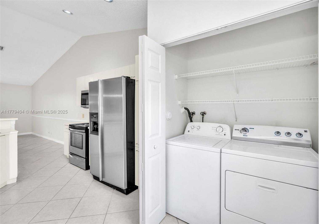
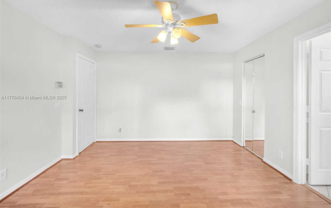
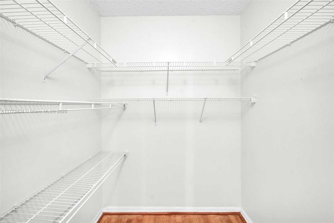
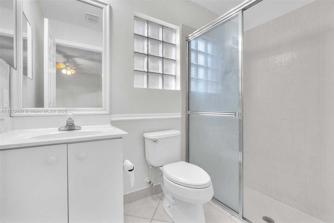
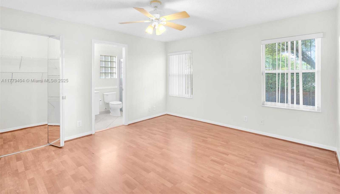
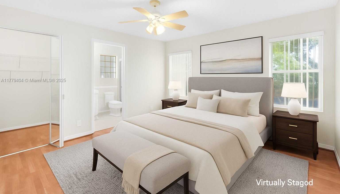
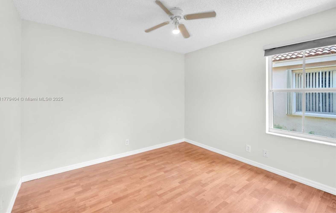
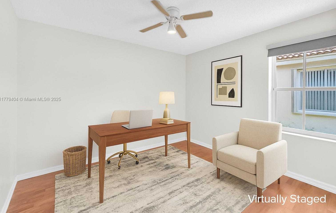
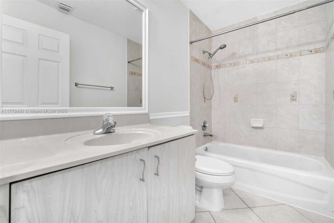
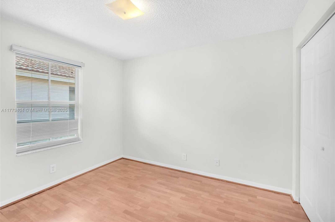
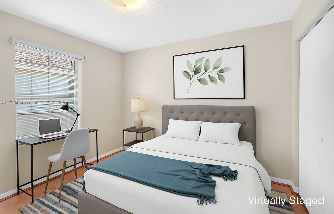
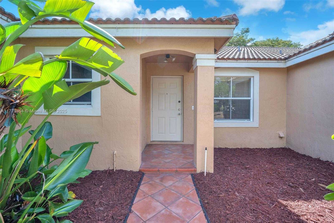
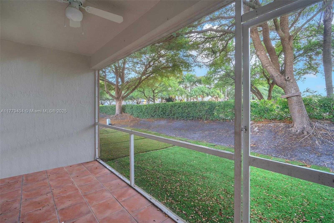
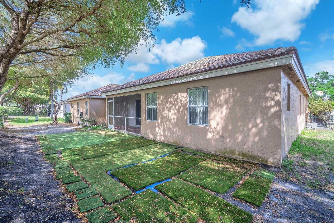
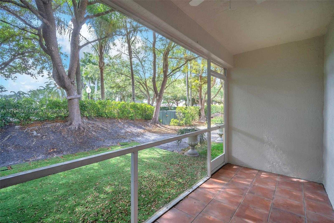
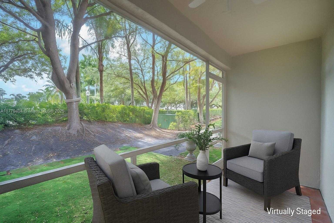
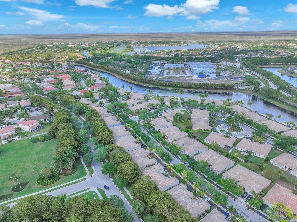
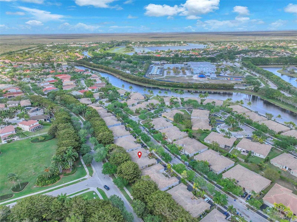
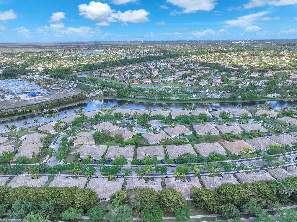
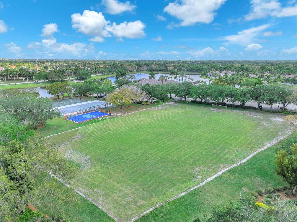
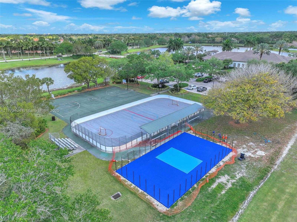
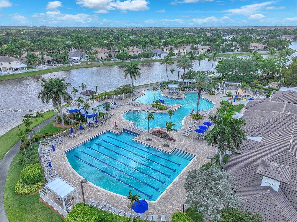
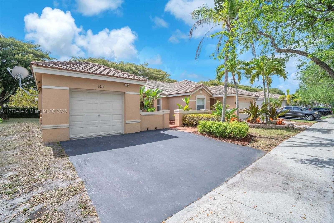
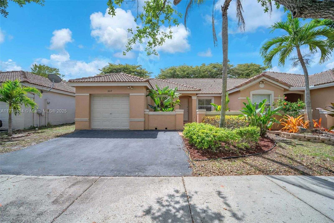
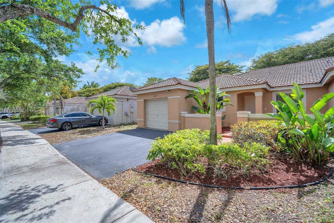
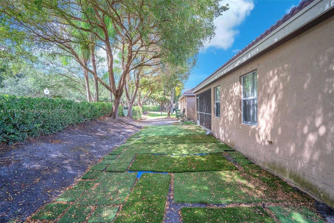
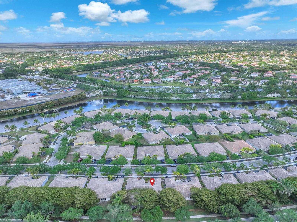
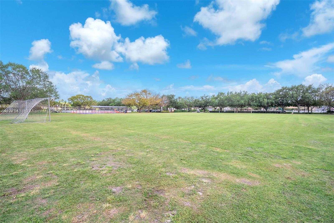
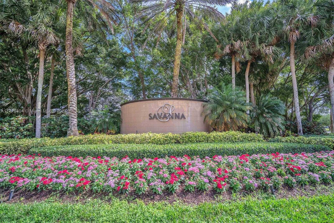
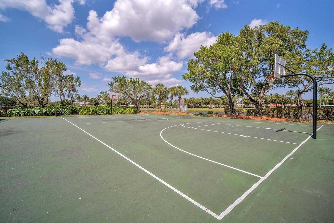
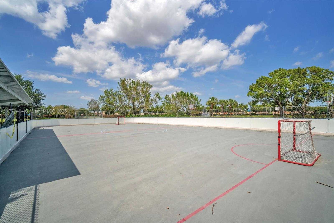
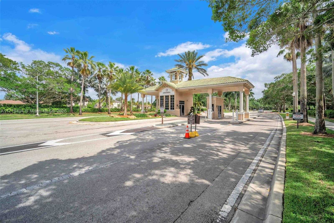
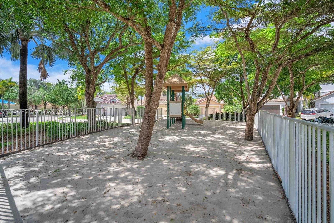
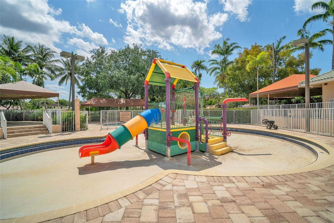
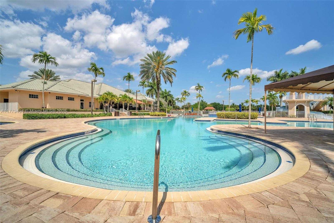
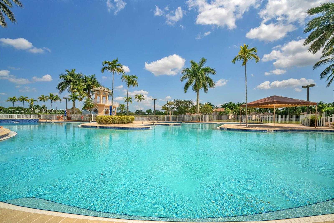
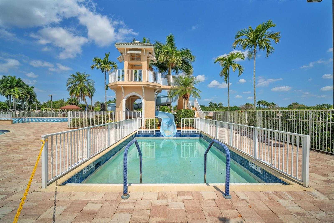
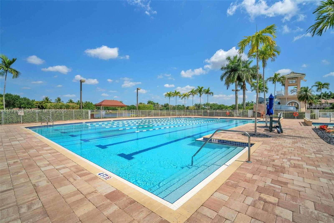
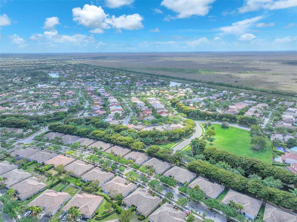
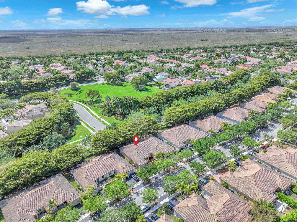
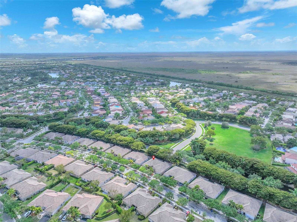
Contáctenos
Programar un Tour
| Dirección | 1617 ZENITH WAY, Weston |
| Nombre del Edificio | Savanna |
| Tipo de Propiedad | Villa |
| Precio | $525,000 |
| Precio Previo | $569,000 (7 días atrás) |
| Estatus de la Propiedad | Active |
| Número MLS | A11779404 |
| Número de Habitaciones | 3 |
| Número de Baños Completos | 2 |
| Superficie Habitable | 1316 |
| Año de Construcción | 1999 |
| Número de Espacios en Garaje | 1 |
| Número de Folio | 503902020130 |
| Días en el Mercado | 102 |
Descripción Detallada: Welcome to this beautiful 3-bedroom, 2-bath villa with a one-car garage, located in the resort-style community of Savanna in Weston. This spacious home features an open floor plan with a split design, ceramic tile and laminate wood floors throughout, and a covered patio. Enjoy the convenience of being within walking distance to the Savanna community’s impressive resort-style complex. Take advantage of an array of amenities including a cafeteria, lap pool, family pool, mini-golf, playground, private party room, and various sports grounds. The complex is surrounded by serene waterfront views, providing privacy and security. Additionally, this property is in a top-rated school district.
Propiedad añadida a favoritos
Préstamo
Hipoteca
Experto
Ocultar
Información de Dirección
| Estado | Florida |
| Ciudad | Weston |
| Condado | Broward County |
| Código Postal | 33327 |
| Dirección | 1617 ZENITH WAY |
| Código Postal (4 Dígitos) | 2320 |
Información Financiera
| Precio | $525,000 |
| Precio por Pie | $0 |
| Precio Previo | $569,000 |
| Número de Folio | 503902020130 |
| Cargo Mensual por Mantenimiento | $648 |
| Tarifa de la Asociación Pagada | Quarterly |
| Tarida de la Asociación | $648 |
| Valor del Impuesto | $8,885 |
| Año Fiscal | 2024 |
| Información de Posesión | Funding |
Descripciones Completas
| Descripción Detallada | Welcome to this beautiful 3-bedroom, 2-bath villa with a one-car garage, located in the resort-style community of Savanna in Weston. This spacious home features an open floor plan with a split design, ceramic tile and laminate wood floors throughout, and a covered patio. Enjoy the convenience of being within walking distance to the Savanna community’s impressive resort-style complex. Take advantage of an array of amenities including a cafeteria, lap pool, family pool, mini-golf, playground, private party room, and various sports grounds. The complex is surrounded by serene waterfront views, providing privacy and security. Additionally, this property is in a top-rated school district. |
| Cómo Llegar | Google-Map |
| Vista de la Propiedad | Garden View |
| Acceso al Agua | None |
| Descripción del Piso | Ceramic Floor |
| Características Interiores | First Floor Entry, Utility Room / Laundry |
| Información de Amueblamiento | Unfurnished |
| Equipos Electrodomésticos | Dishwasher, Disposal, Dryer, Electric Water Heater, Electric Range, Refrigerator, Self Cleaning Oven, Washer |
| Instalaciones | Basketball Court, Barbecue, Child Play Area, Exterior Lighting, Pool, Spa / Hot Tub |
| Descripción del Sistema de Enfriamiento | Ceiling Fan (s), Central Air, Electric |
| Descripción del Sistema de Calefacción | Central, Electric |
| Descripción del Estacionamiento | 2 Or More Spaces, On Street |
| Restricciones de Mascotas | Dogs OK |
Parámetros de la Propiedad
| Número de Habitaciones | 3 |
| Número de Baños Completos | 2 |
| Balcón Incluye | 1 |
| Superficie Habitable | 1316 |
| Año de Construcción | 1999 |
| Tipo de Propiedad | Villa |
| Nombre del Edificio | Savanna |
| Nombre del Desarrollo | SECTOR 2-PARCELS 21A 25 2,Savanna |
| Tipo de Construcción | CBS Construction |
| Número de Espacios en Garaje | 1 |
| Listado con | The Keyes Company |
