640 SOUTH WEST 101 AVE, Plantation
$1,225,000 USD 4 3
Imágenes
Mapa
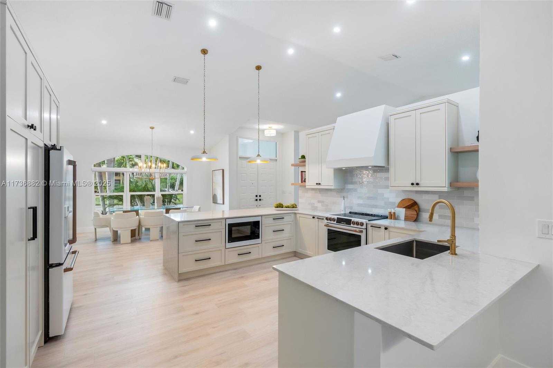

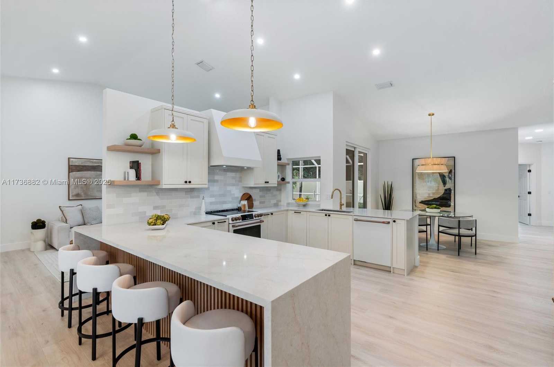
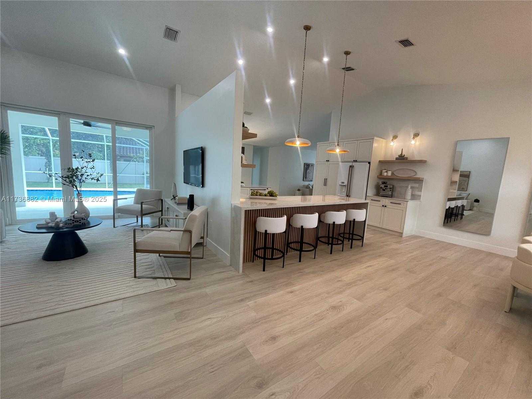
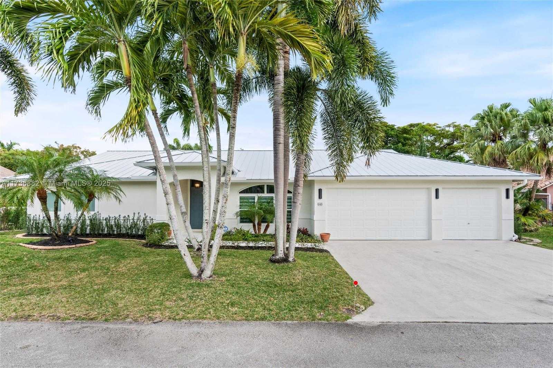
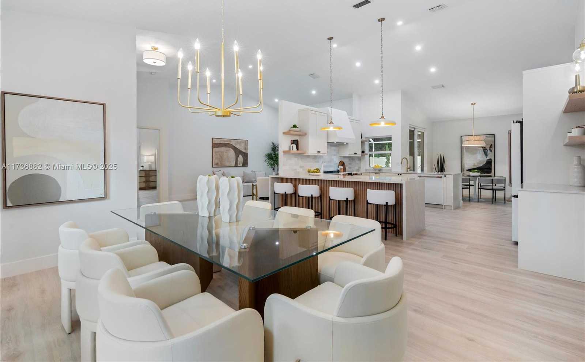
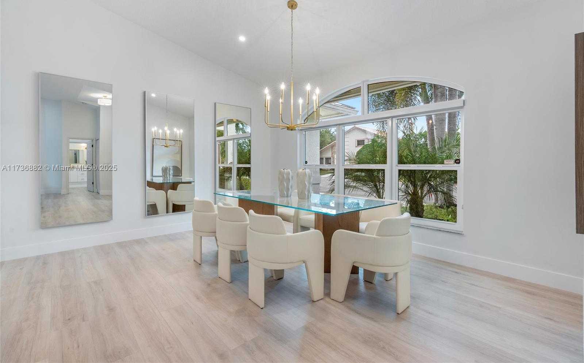
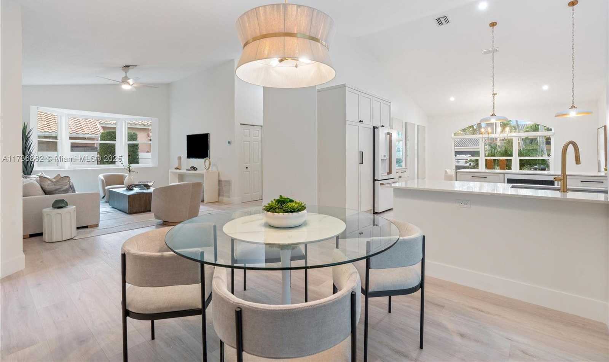
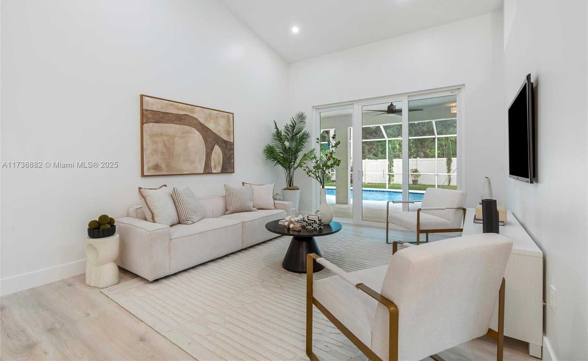
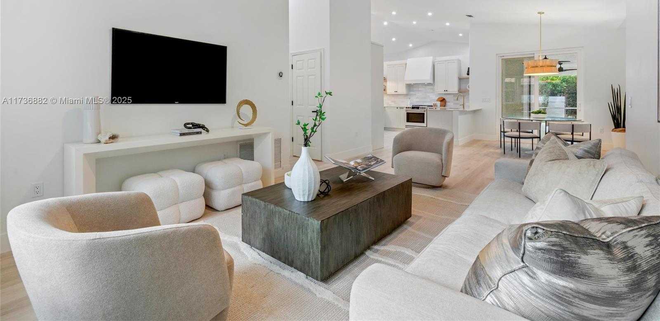
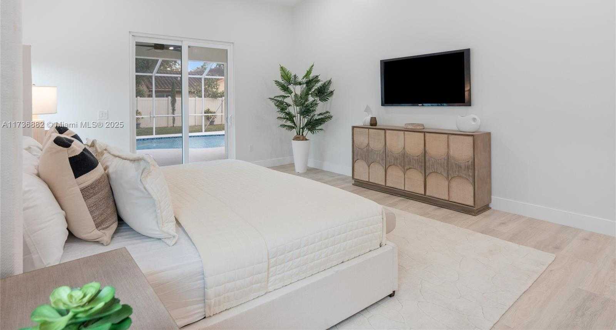
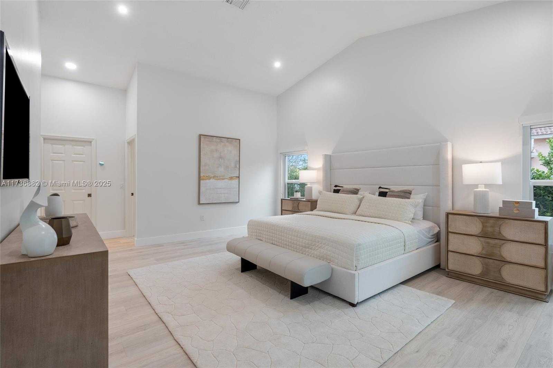
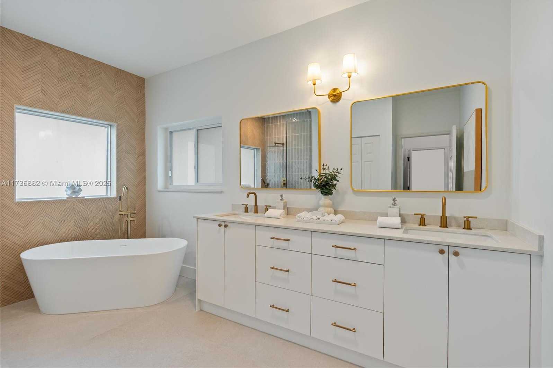
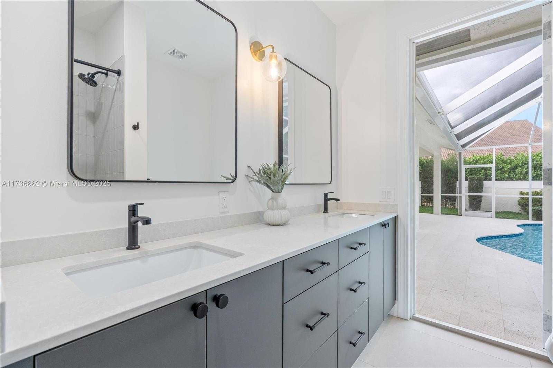
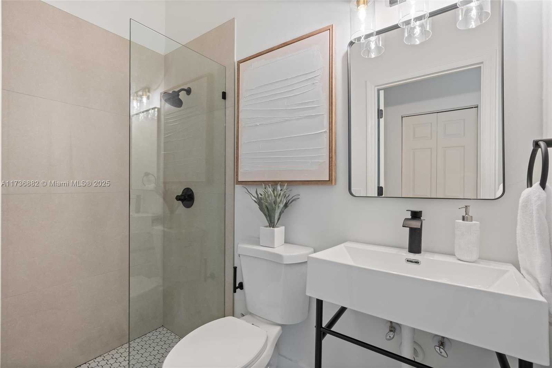
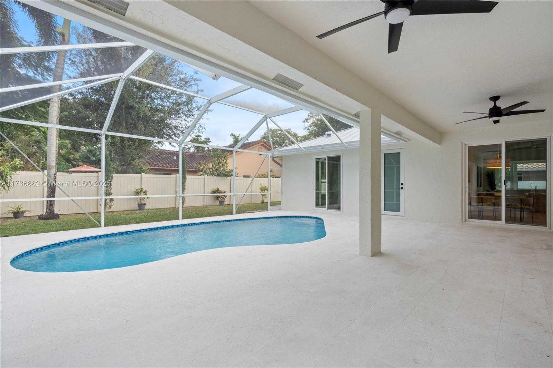
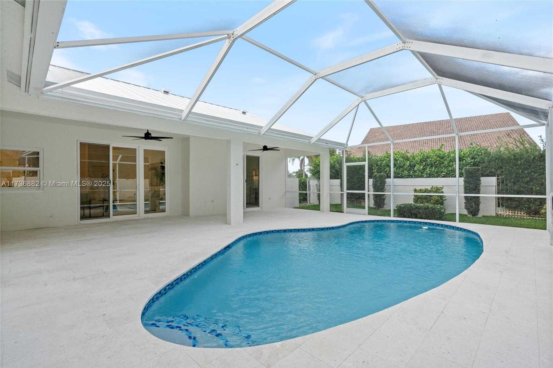
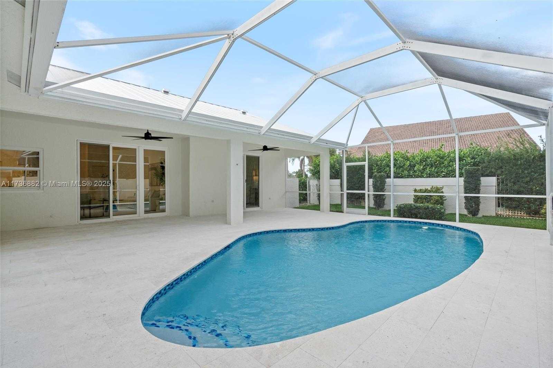
Contáctenos
Programar un Tour
| Dirección | 640 SOUTH WEST 101 AVE, Plantation |
| Nombre del Edificio | PEBBLE CREEK AT JACARANDA |
| Tipo de Propiedad | Single Family Residence |
| Estilo de la Propiedad | Pool Only |
| Precio | $1,225,000 |
| Precio Previo | $1,300,000 (2 días atrás) |
| Vendido en | 15th July, 2025 |
| Precio Vendido | $1,125,000 |
| Estatus de la Propiedad | Closed |
| Número MLS | A11736882 |
| Número de Habitaciones | 4 |
| Número de Baños Completos | 3 |
| Superficie Habitable | 2706 |
| Tamaño del Lote | 10247 |
| Año de Construcción | 1995 |
| Número de Espacios en Garaje | 3 |
| Número de Folio | 504107030240 |
| Información de Zonificación | PRD-5Q |
| Días en el Mercado | 165 |
Descripción Detallada: Completely remodeled 4bed / 3bath home with 3-car garage located on a cul-de-sac. Brand-new custom kitchen, bathrooms and beautiful finishes throughout. Designed with an open layout offering spacious living areas, an abundance of natural light, high ceilings, integrated eat-in kitchen, formal dining, living room, family room and larger bedrooms. Split floorplan is the perfect blend of comfort, style and functionality. Ideal for any family to enjoy. The master suite includes oversized walk-in closet and direct access to the renovated pool, new stone deck and backyard. Additional perks include: New metal roof and Impact Windows, New Electric Panel, New Water Heater and updated landscaping with 4-zone irrigation system. MOTIVATED SELLER OFFERING TO BUY DOWN INTEREST RATE / ASSIST BUYERS CLOSING COSTS
Propiedad añadida a favoritos
Préstamo
Hipoteca
Experto
Ocultar
Información de Dirección
| Estado | Florida |
| Ciudad | Plantation |
| Condado | Broward County |
| Código Postal | 33324 |
| Dirección | 640 SOUTH WEST 101 AVE |
| Código Postal (4 Dígitos) | 2251 |
Información Financiera
| Precio | $1,225,000 |
| Precio por Pie | $0 |
| Precio Previo | $1,300,000 |
| Vendido en | 15th July, 2025 |
| Precio Vendido | $1,125,000 |
| Número de Folio | 504107030240 |
| Valor del Impuesto | $54 |
| Año Fiscal | 2024 |
| Términos de Venta | Conventional |
| Tipos de Contingencias | Financing |
Descripciones Completas
| Descripción Detallada | Completely remodeled 4bed / 3bath home with 3-car garage located on a cul-de-sac. Brand-new custom kitchen, bathrooms and beautiful finishes throughout. Designed with an open layout offering spacious living areas, an abundance of natural light, high ceilings, integrated eat-in kitchen, formal dining, living room, family room and larger bedrooms. Split floorplan is the perfect blend of comfort, style and functionality. Ideal for any family to enjoy. The master suite includes oversized walk-in closet and direct access to the renovated pool, new stone deck and backyard. Additional perks include: New metal roof and Impact Windows, New Electric Panel, New Water Heater and updated landscaping with 4-zone irrigation system. MOTIVATED SELLER OFFERING TO BUY DOWN INTEREST RATE / ASSIST BUYERS CLOSING COSTS |
| Cómo Llegar | Just north of 1-595 off Nob Hill Road. |
| Vista de la Propiedad | Garden, Other, Pool |
| Descripción del Diseño | Attached, One Story |
| Descripción del Techo | Metal Roof |
| Descripción del Piso | Ceramic Floor, Other |
| Características Interiores | First Floor Entry, Built-in Features, Split Bedroom, Walk-In Closet (s), Family Room, Great Room, Other, Uti |
| Características Exteriores | Lighting, Other |
| Información de Amueblamiento | Unfurnished |
| Equipos Electrodomésticos | Dishwasher, Disposal, Dryer, Ice Maker, Microwave, Electric Range, Refrigerator, Self Cleaning Oven, Washer |
| Descripción de la Piscina | In Ground |
| Descripción del Sistema de Enfriamiento | Ceiling Fan (s), Central Air |
| Descripción del Sistema de Calefacción | Central |
| Descripción del Agua | Municipal Water |
| Descripción de los Drenajes | Public Sewer |
| Descripción del Estacionamiento | Driveway, Other |
| Restricciones de Mascotas | Yes |
Parámetros de la Propiedad
| Número de Habitaciones | 4 |
| Número de Baños Completos | 3 |
| Superficie Habitable | 2706 |
| Tamaño del Lote | 10247 |
| Información de Zonificación | PRD-5Q |
| Año de Construcción | 1995 |
| Tipo de Propiedad | Single Family Residence |
| Estilo | Pool Only |
| Nombre del Edificio | PEBBLE CREEK AT JACARANDA |
| Nombre del Desarrollo | PEBBLE CREEK AT JACARANDA |
| Tipo de Construcción | CBS Construction |
| Dirección | South West |
| Número de Espacios en Garaje | 3 |
| Listado con | Preferred Realty & Associates |
