38 GABLES BLVD, Weston
$695,000 USD 3 2
Imágenes
Mapa
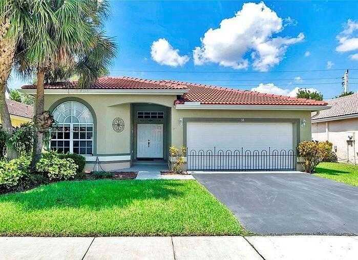

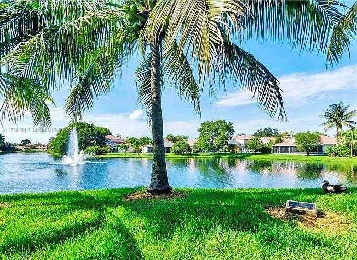
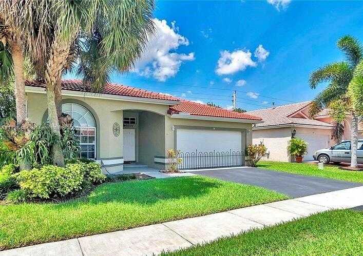
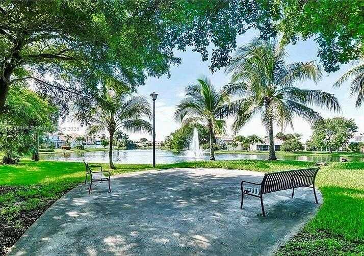
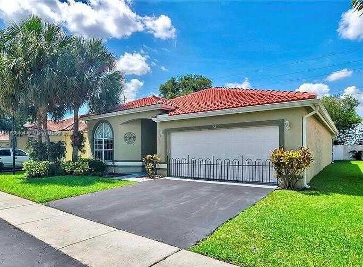
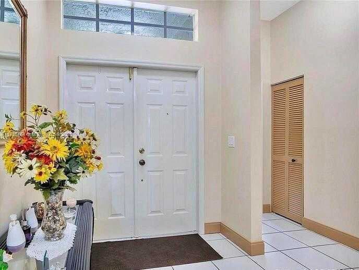
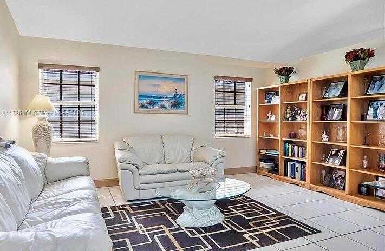
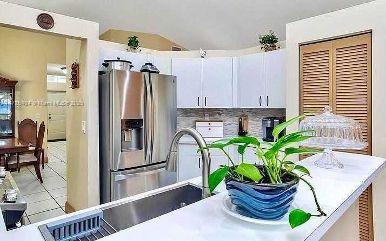
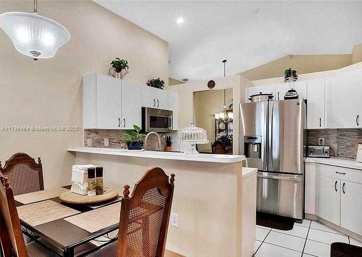
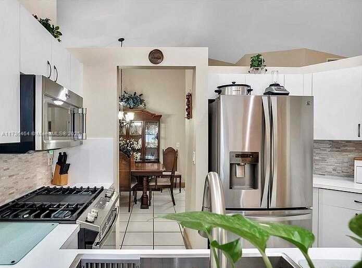
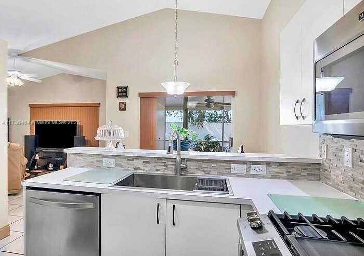
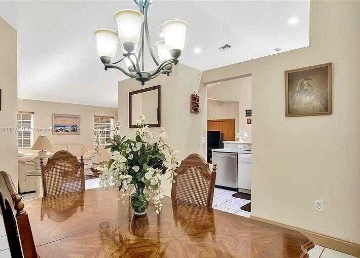
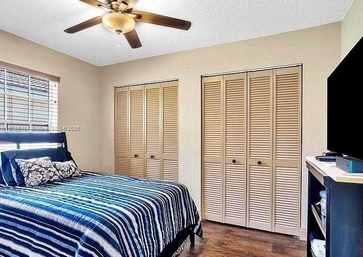
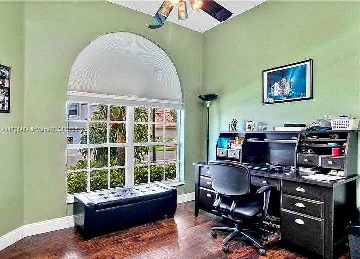
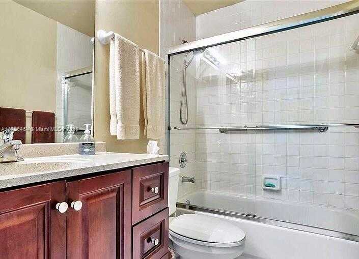
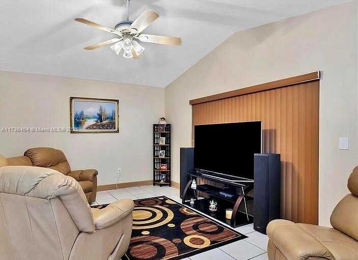
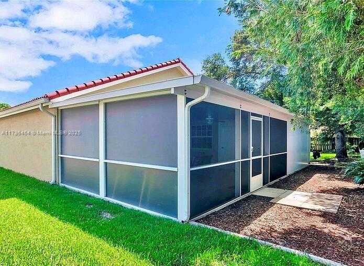
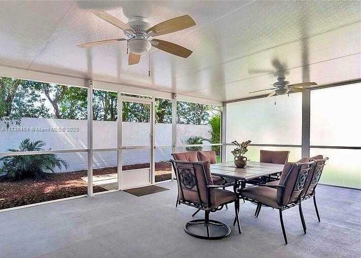
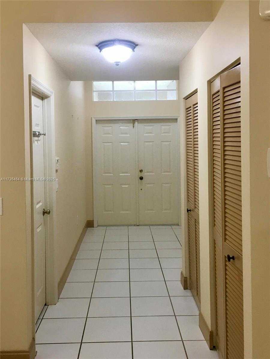
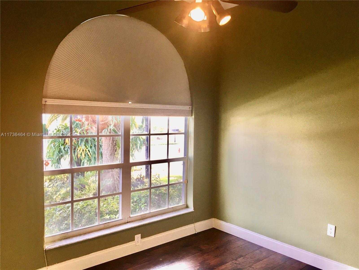
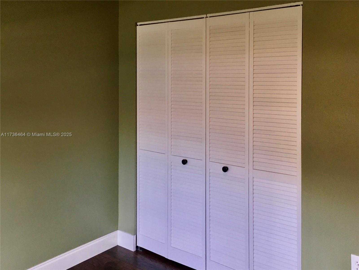
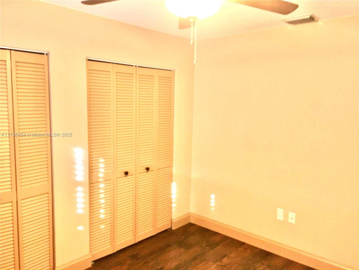
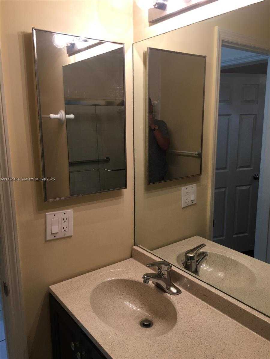
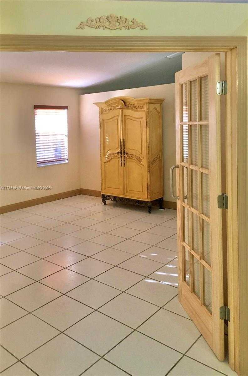
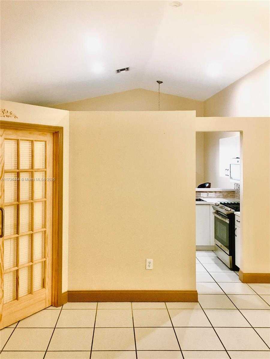
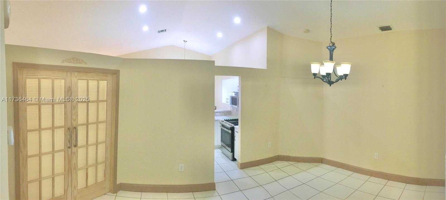
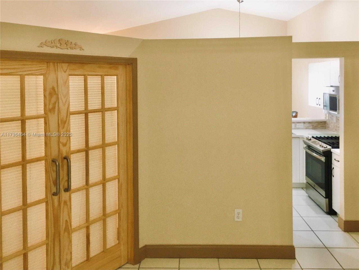
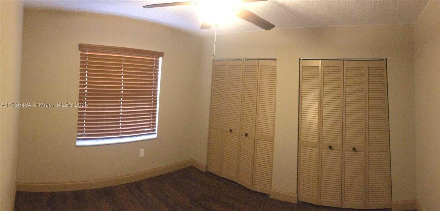
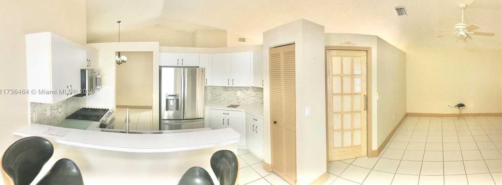
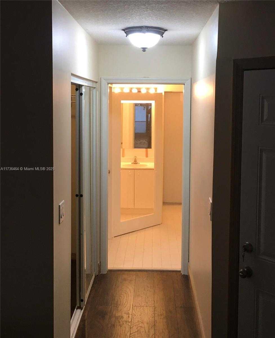
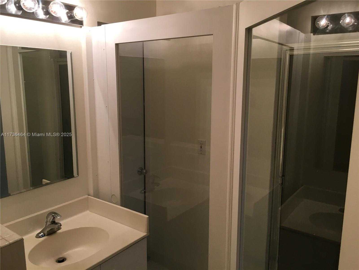
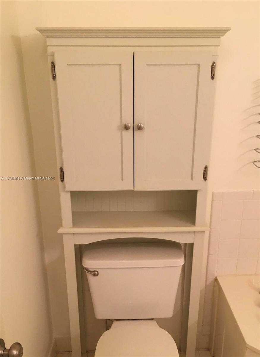
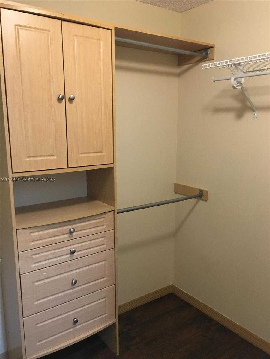
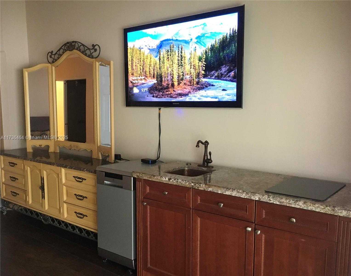
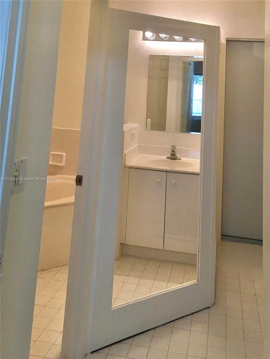
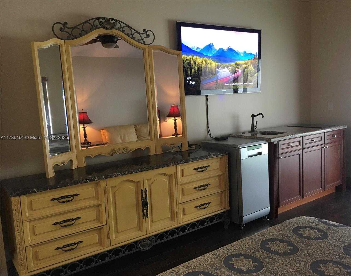
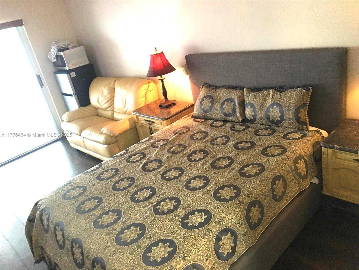
Contáctenos
Programar un Tour
| Dirección | 38 GABLES BLVD, Weston |
| Nombre del Edificio | BONAVENTURE |
| Tipo de Propiedad | Single Family Residence |
| Estilo de la Propiedad | R30-No Pool / No Water |
| Precio | $695,000 |
| Precio Previo | $725,000 (94 días atrás) |
| Estatus de la Propiedad | Active |
| Número MLS | A11736464 |
| Número de Habitaciones | 3 |
| Número de Baños Completos | 2 |
| Superficie Habitable | 1734 |
| Tamaño del Lote | 5556 |
| Año de Construcción | 2001 |
| Número de Espacios en Garaje | 2 |
| Número de Folio | 504006040190 |
| Información de Zonificación | R-1 |
| Días en el Mercado | 168 |
Descripción Detallada: Sporting a suite for a live-in babysitter or healthcare provider this beautiful home is at The Gables in Weston. This home features an open, split floor plan. Knockdown ceilings throughout the house, BRAND NEW Roof 2019 and rain gutters, New A / C February 2020.3 bedrooms, 1 office, 2 charming bathrooms, 2 car garages, nice neutral tile floors throughout the main living space and laminate wood mahogany-look flooring in all 3 bedrooms. Huge master (in-law / guest) suite with walk-in closet, master bath separate tub / shower. Gas stove. Upgraded stainless steel appliances. Volume ceilings, large family room. Laundry room with newer washer and dryer. Close to restaurants, shopping, three airports, and just half of an hour from the finest beaches.
Propiedad añadida a favoritos
Préstamo
Hipoteca
Experto
Ocultar
Información de Dirección
| Estado | Florida |
| Ciudad | Weston |
| Condado | Broward County |
| Código Postal | 33326 |
| Dirección | 38 GABLES BLVD |
| Código Postal (4 Dígitos) | 2592 |
Información Financiera
| Precio | $695,000 |
| Precio por Pie | $0 |
| Precio Previo | $725,000 |
| Número de Folio | 504006040190 |
| Tarifa de la Asociación Pagada | Quarterly |
| Tarida de la Asociación | $485 |
| Valor del Impuesto | $10,850 |
| Año Fiscal | 2024 |
Descripciones Completas
| Descripción Detallada | Sporting a suite for a live-in babysitter or healthcare provider this beautiful home is at The Gables in Weston. This home features an open, split floor plan. Knockdown ceilings throughout the house, BRAND NEW Roof 2019 and rain gutters, New A / C February 2020.3 bedrooms, 1 office, 2 charming bathrooms, 2 car garages, nice neutral tile floors throughout the main living space and laminate wood mahogany-look flooring in all 3 bedrooms. Huge master (in-law / guest) suite with walk-in closet, master bath separate tub / shower. Gas stove. Upgraded stainless steel appliances. Volume ceilings, large family room. Laundry room with newer washer and dryer. Close to restaurants, shopping, three airports, and just half of an hour from the finest beaches. |
| Cómo Llegar | Take I-95 S, then I-595 W, exit at Indian Trace, make left on 84 East, right on West Mall Rd and then left onto Gables Blvd in Weston. |
| Vista de la Propiedad | Garden |
| Descripción del Diseño | Detached, One Story |
| Descripción del Techo | Concrete |
| Descripción del Piso | Ceramic Floor |
| Características Interiores | First Floor Entry, Cooking Island, Dome Kitchen, Pantry, Split Bedroom, Volume Ceilings, Walk-In Closet (s) |
| Equipos Electrodomésticos | Dishwasher, Disposal, Dryer, Gas Water Heater, Ice Maker, Microwave, Gas Range, Refrigerator, Self Cleaning Oven, Washer |
| Descripción del Sistema de Enfriamiento | Central Air, Electric |
| Descripción del Sistema de Calefacción | Central, Electric, Gas |
| Descripción del Agua | Municipal Water |
| Descripción de los Drenajes | Public Sewer |
| Descripción del Estacionamiento | Driveway, On Street |
Parámetros de la Propiedad
| Número de Habitaciones | 3 |
| Número de Baños Completos | 2 |
| Superficie Habitable | 1734 |
| Tamaño del Lote | 5556 |
| Información de Zonificación | R-1 |
| Año de Construcción | 2001 |
| Tipo de Propiedad | Single Family Residence |
| Estilo | R30-No Pool / No Water |
| Nombre del Edificio | BONAVENTURE |
| Nombre del Desarrollo | BONAVENTURE |
| Tipo de Construcción | CBS Construction |
| Número de Espacios en Garaje | 2 |
| Listado con | Beycome of Florida LLC |
