8911 Chestnut Ridge Way, Boynton Beach, FL 33473, USA
$789,000 USD 4 2
Imágenes
Mapa
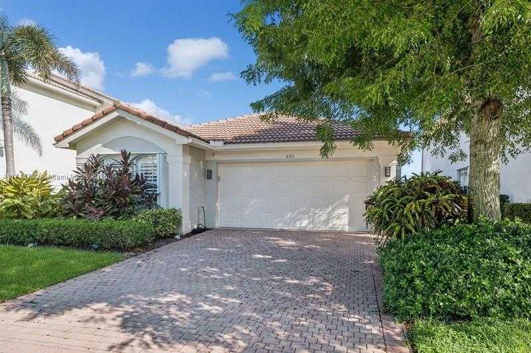

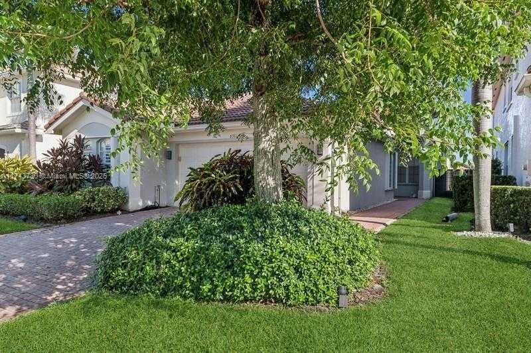
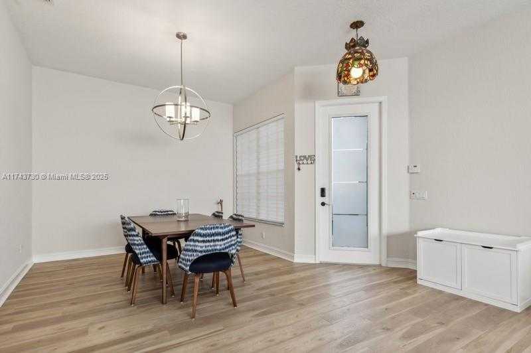
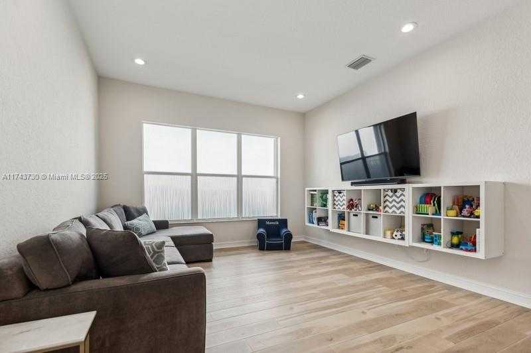
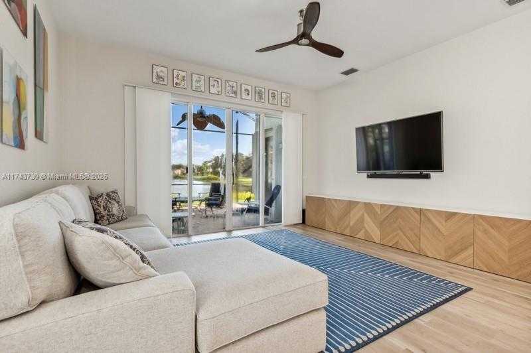
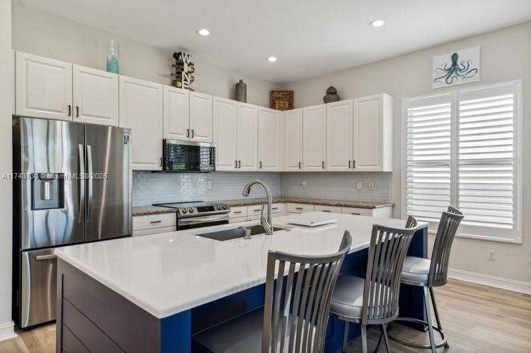
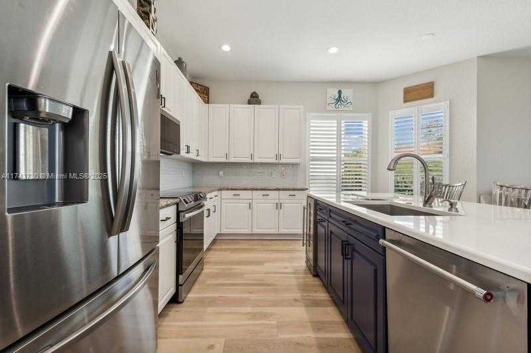
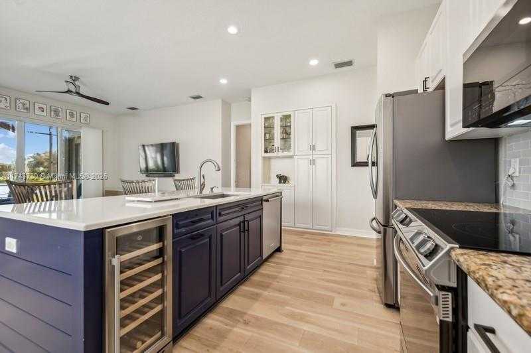
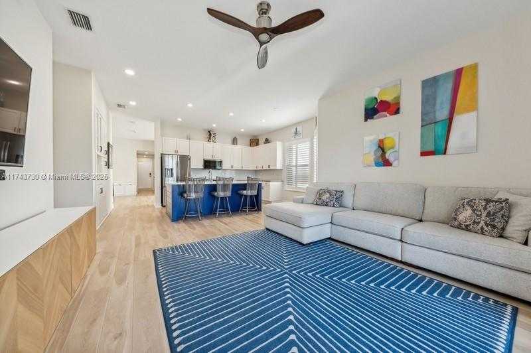
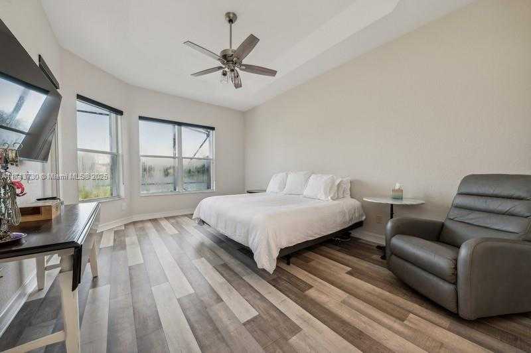
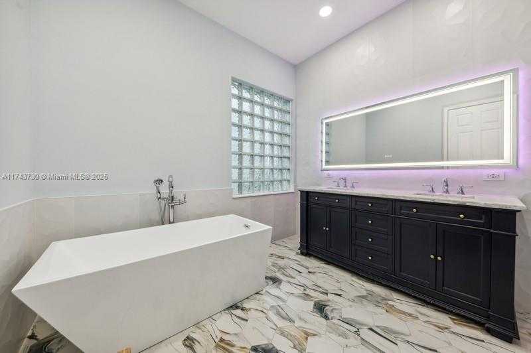
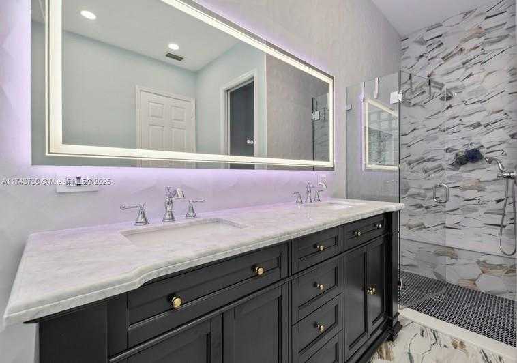
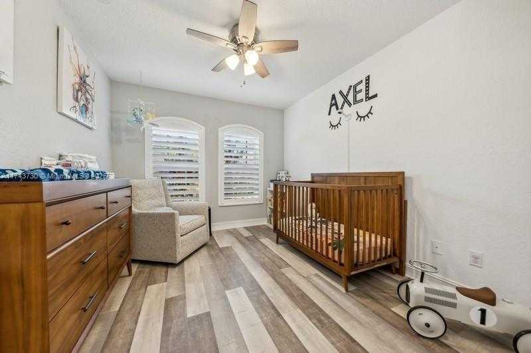
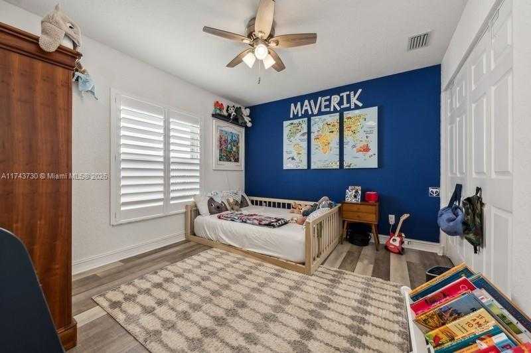
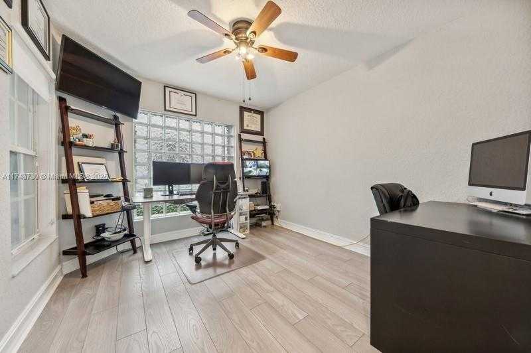
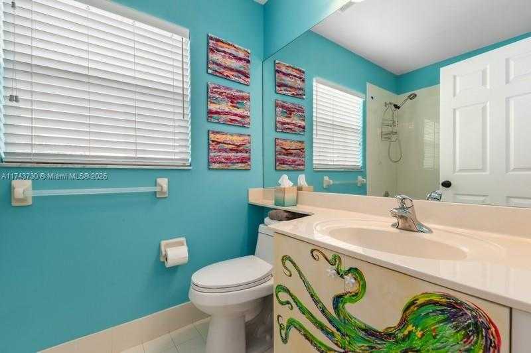
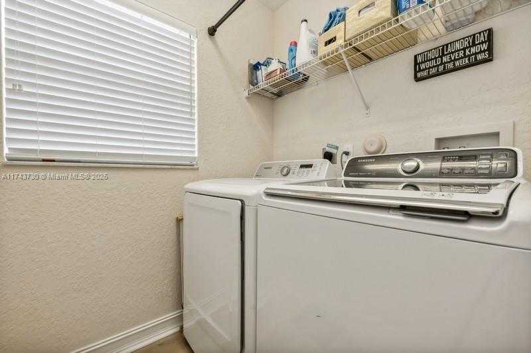
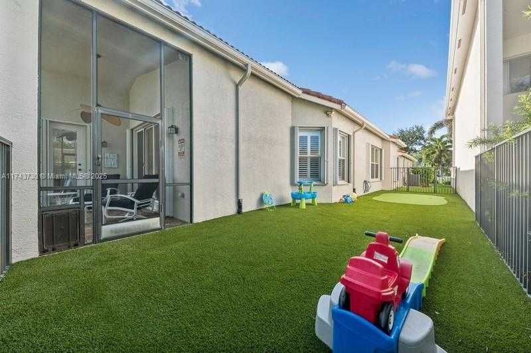
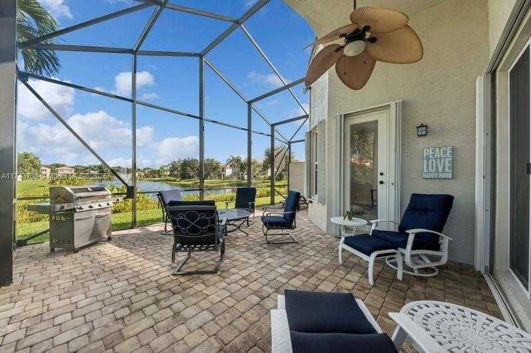
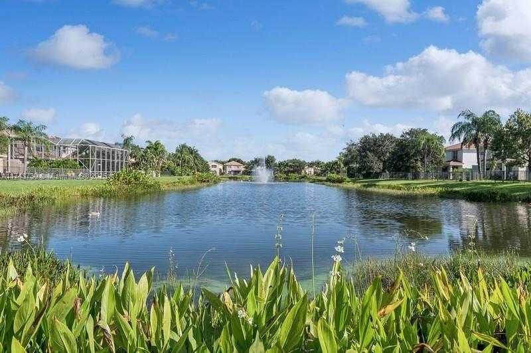
Contáctenos
Programar un Tour
| Dirección | 8911 CHESTNUT RIDGE WAY, Boynton Beach |
| Nombre del Edificio | CANYON LAKES 6 |
| Tipo de Propiedad | Single Family Residence |
| Estilo de la Propiedad | House |
| Precio | $789,000 |
| Precio Previo | 0 (93 días atrás) |
| Vendido en | 17th April, 2025 |
| Precio Vendido | $745,000 |
| Estatus de la Propiedad | Closed |
| Número MLS | A11743730 |
| Número de Habitaciones | 4 |
| Número de Baños Completos | 2 |
| Superficie Habitable | 2249 |
| Tamaño del Lote | 5659 |
| Año de Construcción | 2005 |
| Número de Espacios en Garaje | 2 |
| Número de Folio | 00424529050004960 |
| Información de Zonificación | AGR-PUD |
| Días en el Mercado | 157 |
Descripción Detallada: This beautifully updated 4bed, 2bath home offers the perfect blend of luxury and comfort. Enjoy peace of mind with a brand-new roof (2025), hurricane accordion shutters and a generator hookup. This sprawling home features large rooms, an open floor plan and soaring ceilings. The large living room, dining room and family room along with a gourmet kitchen with new stainless steel appliances, quartz / granite counters, huge center island tile backsplash, pantry and wine fridge make this a great home for entertaining. The luxurious master suite features dual walk-in closets, a remodeled spa-like bath and stunning lake views. Other highlights include a large 2 car garage with elevated storage system, vinyl floors, custom closets, plantation shutters, and a 3-hole putting green off the screened in lanai!
Propiedad añadida a favoritos
Préstamo
Hipoteca
Experto
Ocultar
Información de Dirección
| Estado | Florida |
| Ciudad | Boynton Beach |
| Condado | Palm Beach County |
| Código Postal | 33473 |
| Dirección | 8911 CHESTNUT RIDGE WAY |
| Sección | 29 |
| Código Postal (4 Dígitos) | 4859 |
| Información de Ubicación de Google | 8911 Chestnut Ridge Way, Boynton Beach, FL 33473, USA |
Información Financiera
| Precio | $789,000 |
| Precio por Pie | $0 |
| Vendido en | 17th April, 2025 |
| Precio Vendido | $745,000 |
| Número de Folio | 00424529050004960 |
| Tarifa de la Asociación Pagada | Monthly |
| Tarida de la Asociación | $375 |
| Valor del Impuesto | $4,894 |
| Año Fiscal | 2024 |
| Términos de Venta | Conventional |
| Tipos de Contingencias | No Contingencies |
Descripciones Completas
| Descripción Detallada | This beautifully updated 4bed, 2bath home offers the perfect blend of luxury and comfort. Enjoy peace of mind with a brand-new roof (2025), hurricane accordion shutters and a generator hookup. This sprawling home features large rooms, an open floor plan and soaring ceilings. The large living room, dining room and family room along with a gourmet kitchen with new stainless steel appliances, quartz / granite counters, huge center island tile backsplash, pantry and wine fridge make this a great home for entertaining. The luxurious master suite features dual walk-in closets, a remodeled spa-like bath and stunning lake views. Other highlights include a large 2 car garage with elevated storage system, vinyl floors, custom closets, plantation shutters, and a 3-hole putting green off the screened in lanai! |
| Vista de la Propiedad | Lake |
| Acceso al Agua | None |
| Descripción del Área hacia el Agua | WF / No Ocean Access, Lake |
| Descripción del Diseño | Detached, One Story |
| Descripción del Techo | Curved / S-Tile Roof |
| Descripción del Piso | Tile, Vinyl |
| Características Interiores | First Floor Entry, Built-in Features, Closet Cabinetry, Cooking Island, Entrance Foyer, Pantry, Roman Tub, |
| Información de Amueblamiento | Unfurnished |
| Equipos Electrodomésticos | Dishwasher, Dryer, Microwave, Electric Range, Refrigerator, Washer |
| Descripción del Sistema de Enfriamiento | Ceiling Fan (s), Central Air |
| Descripción del Sistema de Calefacción | Central |
| Descripción del Agua | Municipal Water |
| Descripción de los Drenajes | Public Sewer |
| Descripción del Estacionamiento | Driveway |
| Restricciones de Mascotas | Dogs OK |
Parámetros de la Propiedad
| Número de Habitaciones | 4 |
| Número de Baños Completos | 2 |
| Superficie Habitable | 2249 |
| Tamaño del Lote | 5659 |
| Información de Zonificación | AGR-PUD |
| Año de Construcción | 2005 |
| Tipo de Propiedad | Single Family Residence |
| Estilo | House |
| Nombre del Edificio | CANYON LAKES 6 |
| Nombre del Desarrollo | CANYON LAKES 6,Canyon Lakes |
| Tipo de Construcción | CBS Construction |
| Número de Espacios en Garaje | 2 |
| Listado con | Douglas Elliman |
