1593 SALERNO CIR, Weston
$653,000 USD 3 2
Imágenes
Mapa
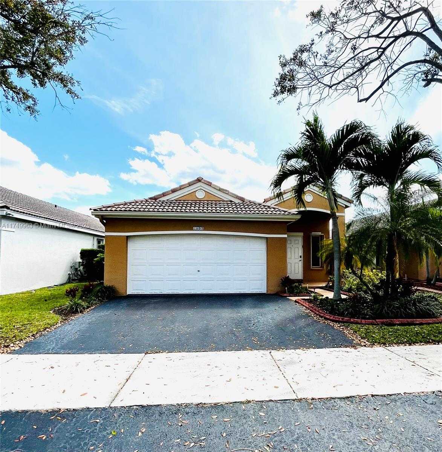

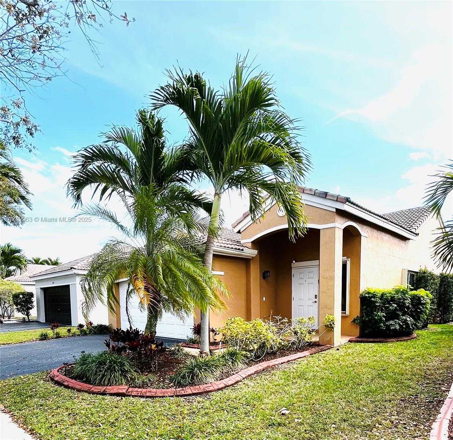
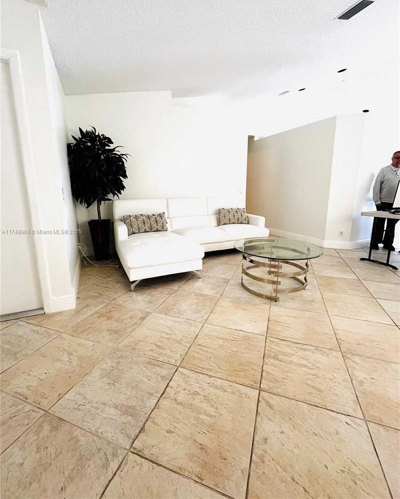
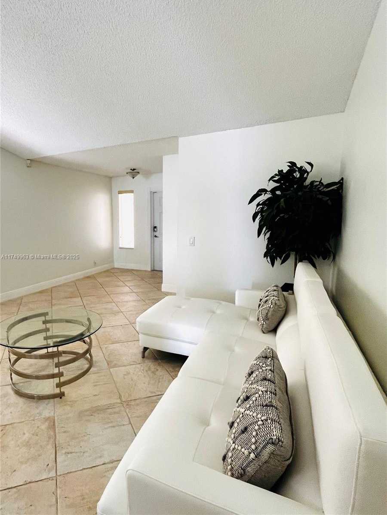
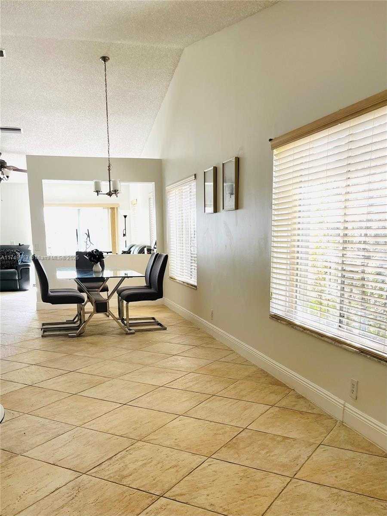
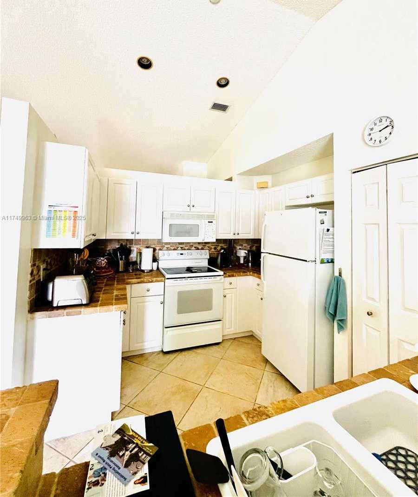
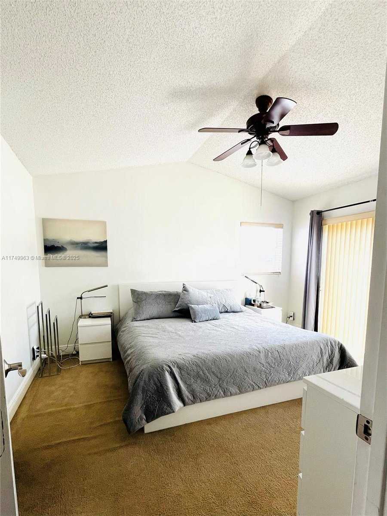
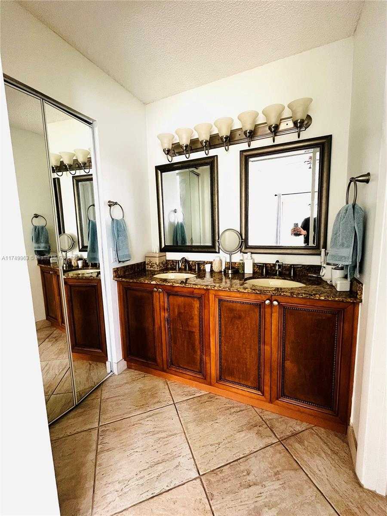
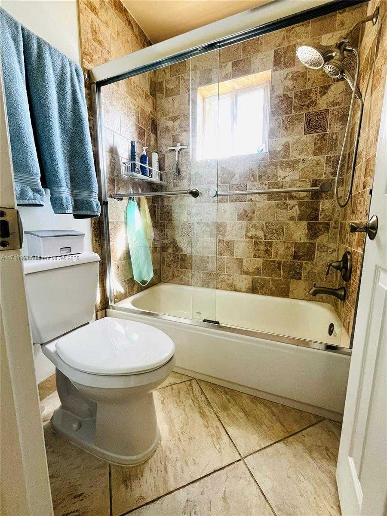
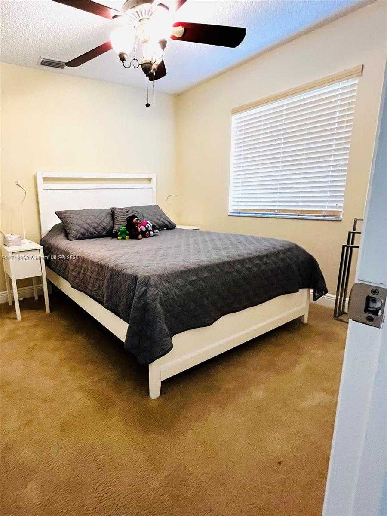
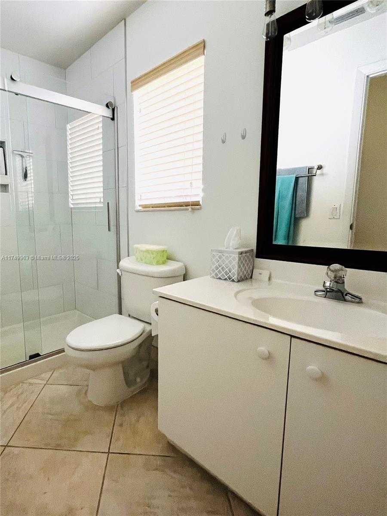
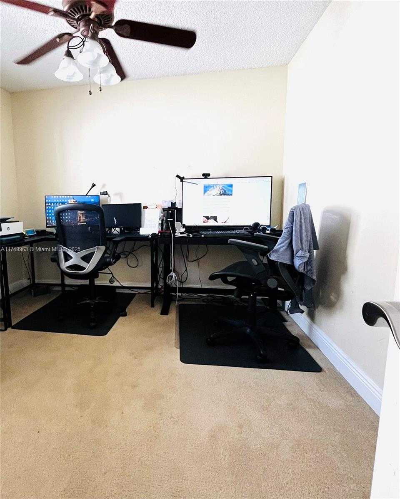
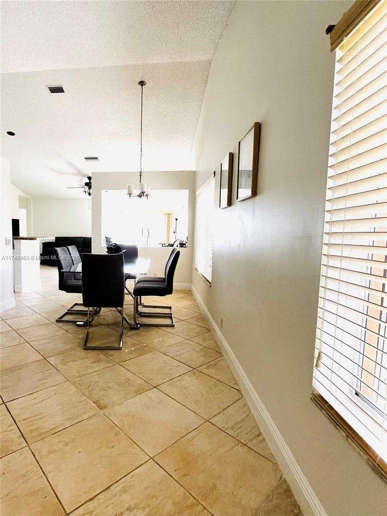
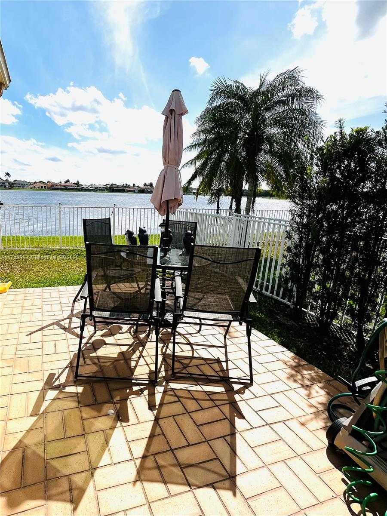
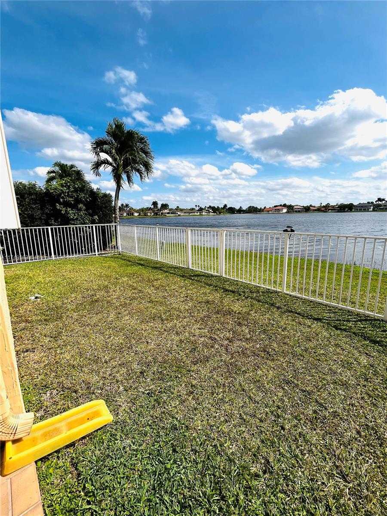
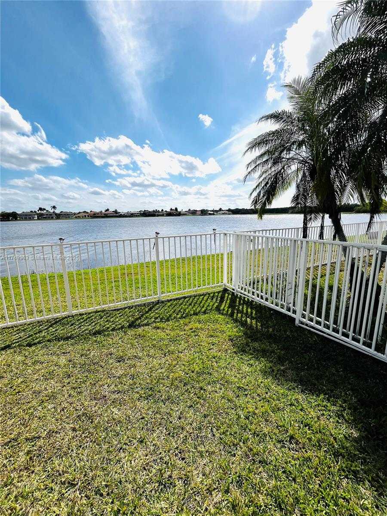
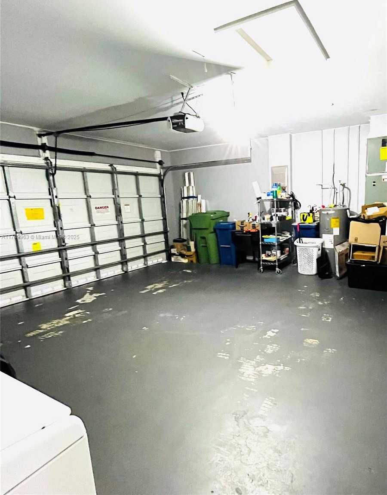
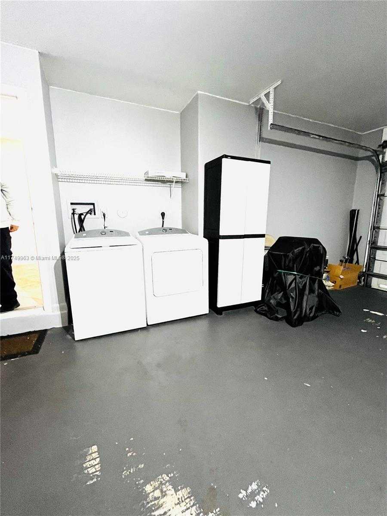
Contáctenos
Programar un Tour
| Dirección | 1593 SALERNO CIR, Weston |
| Nombre del Edificio | SECTORS 3 & 4 BOUNDARY PL |
| Tipo de Propiedad | Single Family Residence |
| Estilo de la Propiedad | House |
| Precio | $653,000 |
| Precio Previo | 0 (94 días atrás) |
| Vendido en | 16th April, 2025 |
| Precio Vendido | $635,000 |
| Estatus de la Propiedad | Closed |
| Número MLS | A11749963 |
| Número de Habitaciones | 3 |
| Número de Baños Completos | 2 |
| Superficie Habitable | 1542 |
| Tamaño del Lote | 5181 |
| Año de Construcción | 1996 |
| Número de Espacios en Garaje | 2 |
| Número de Folio | 493935020290 |
| Información de Zonificación | R-1 |
| Días en el Mercado | 147 |
Descripción Detallada: This charming house in Weston boasts a perfect blend of comfort and scenic beauty. With three spacious bedrooms and two updated bathrooms, the home is ideal for families seeking both space and functionality. As you enter, you’ll be greeted by a welcoming foyer that leads into an open-concept living area filled with natural light, thanks to large windows that frame picturesque views of the nearby lagoon. The living room flows seamlessly into an inviting dining area and a well-equipped kitchen, perfect for entertaining. The master bedroom features a private en-suite bathroom and ample closet space, while the additional two bedrooms are generously sized and share a beautifully appointed second bathroom. Step outside to a lovely backyard that overlooks the serene lagoon enjoying a barbecue
Propiedad añadida a favoritos
Préstamo
Hipoteca
Experto
Ocultar
Información de Dirección
| Estado | Florida |
| Ciudad | Weston |
| Condado | Broward County |
| Código Postal | 33327 |
| Dirección | 1593 SALERNO CIR |
| Sección | 35 |
| Código Postal (4 Dígitos) | 1902 |
Información Financiera
| Precio | $653,000 |
| Precio por Pie | $0 |
| Vendido en | 16th April, 2025 |
| Precio Vendido | $635,000 |
| Número de Folio | 493935020290 |
| Tarifa de la Asociación Pagada | Quarterly |
| Tarida de la Asociación | $350 |
| Valor del Impuesto | $11,292 |
| Año Fiscal | 2024 |
| Términos de Venta | FHA |
| Tipos de Contingencias | 3rd Party Approval |
Descripciones Completas
| Descripción Detallada | This charming house in Weston boasts a perfect blend of comfort and scenic beauty. With three spacious bedrooms and two updated bathrooms, the home is ideal for families seeking both space and functionality. As you enter, you’ll be greeted by a welcoming foyer that leads into an open-concept living area filled with natural light, thanks to large windows that frame picturesque views of the nearby lagoon. The living room flows seamlessly into an inviting dining area and a well-equipped kitchen, perfect for entertaining. The master bedroom features a private en-suite bathroom and ample closet space, while the additional two bedrooms are generously sized and share a beautifully appointed second bathroom. Step outside to a lovely backyard that overlooks the serene lagoon enjoying a barbecue |
| Vista de la Propiedad | Lagoon |
| Acceso al Agua | None |
| Descripción del Área hacia el Agua | WF / No Ocean Access, Lagoon |
| Descripción del Diseño | Detached, One Story |
| Descripción del Techo | Curved / S-Tile Roof |
| Descripción del Piso | Carpet, Ceramic Floor |
| Características Interiores | First Floor Entry, Florida Room, Utility / Laundry In Garage |
| Información de Amueblamiento | Furnished |
| Equipos Electrodomésticos | Dishwasher, Disposal, Dryer, Electric Water Heater, Microwave, Electric Range, Refrigerator, Self Cleaning Oven, Washer |
| Descripción del Sistema de Enfriamiento | Ceiling Fan (s), Central Air, Electric |
| Descripción del Sistema de Calefacción | Central, Electric, Oil |
| Descripción del Agua | Municipal Water |
| Descripción de los Drenajes | Public Sewer |
| Descripción del Estacionamiento | Covered, Paver Block |
| Restricciones de Mascotas | Restrictions Or Possible Restrictions |
Parámetros de la Propiedad
| Número de Habitaciones | 3 |
| Número de Baños Completos | 2 |
| Superficie Habitable | 1542 |
| Tamaño del Lote | 5181 |
| Información de Zonificación | R-1 |
| Año de Construcción | 1996 |
| Tipo de Propiedad | Single Family Residence |
| Estilo | House |
| Nombre del Edificio | SECTORS 3 & 4 BOUNDARY PL |
| Nombre del Desarrollo | SECTORS 3 & 4 BOUNDARY PL |
| Tipo de Construcción | Concrete Block Construction,CBS Construction |
| Número de Espacios en Garaje | 2 |
| Listado con | Charles Rutenberg Realty Fort |
